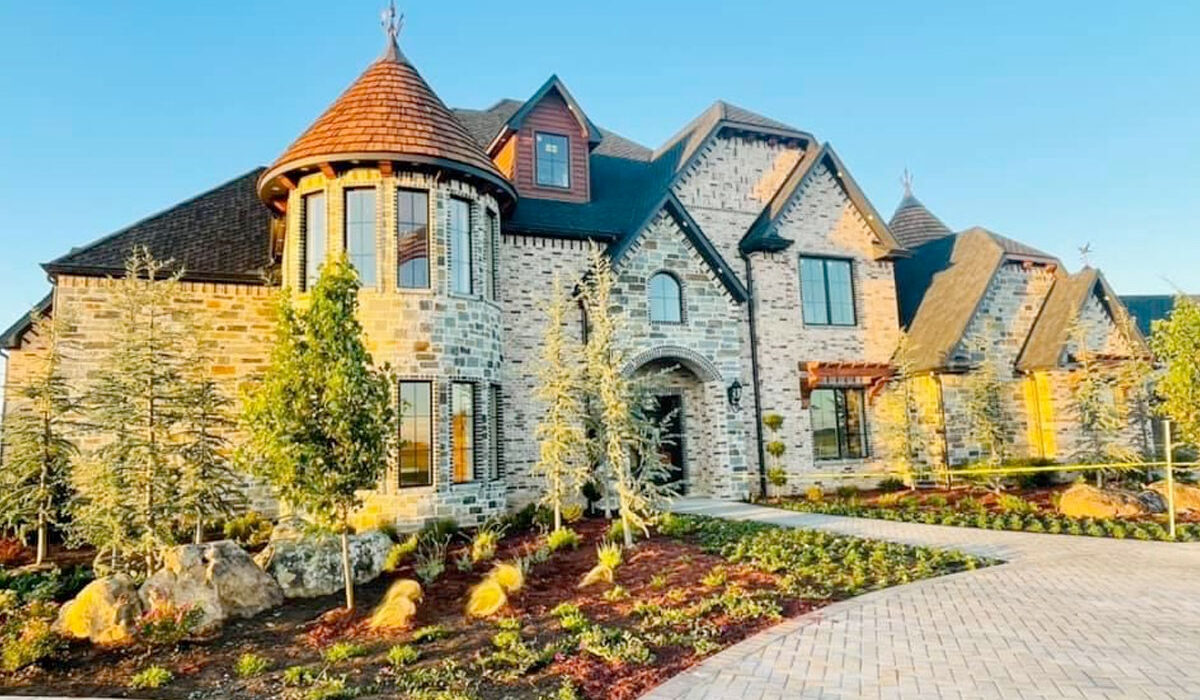DESS
As the holidays approach, it can only mean one thing! The Annual Parade of Homes is near! This is the largest fundraiser for the Durant Education and Service Sorority. The organization uses the funds they raise to monetarily assist several Bryan County organizations, such as the local schools, the Pregnancy Center of Bryan County, the Oklahoma Shakespearean Festival, as well as several other local groups.
The Parade of Homes will take place on Sunday, December 4. Homes on the tour will be open for viewing from 1-5 p.m. In conjunction with the Parade of Homes, there will be a gift show at Lost Street Brewing Company, 109 Lost Street, from 12-5 p.m., with booths featuring beauty products, baked goods, clothing, and more! Tickets are $10 in advance or $15 at the door. They can be purchased from any DESS member, as well as at Bliss Boutique, Marie’s, The Medicine Store, Hot Shots, and Kopper Kettle.
The third home to be featured on the tour is located at 8429 State Highway 91 in Colbert, Okla., and it is owned by Lacey and Diana Weger. Lacey and Diana have been married for 25 years and have two sons, Kayden, 17, and Braxton,14. For more than 20 years, Lacey and Diana have owned and operated a sod farm and trucking business, and they currently operate on 2,000-plus acres and ship 140-160 semi loads of sod to the Dallas/Fort Worth area weekly. Diana was a Registered Nurse for many years and worked in the Pediatric ICU in Dallas before staying home with her boys. She now works in their business office and keeps up with their very busy lives, maintains their home, and travels with her boys with their micro sprint racing.
Lacey and Diana started building this home in Colbert in December 2019. They finished it and moved in this year at the end of May. This was a long build of 2 years and 5 months. They used Tracy’s Custom Homes in Farmersville, Texas, as their architect, but they contracted and oversaw the construction themselves. Diana’s goal was to have the rooms very different and unique, however still flow well together, and accordingly, she spent a tremendous amount of time and effort looking for all the right touches.
Their modern country farmhouse features 8,688 total heated square feet with an overall of 11,157 sq. feet under the roof. Their home has five bedrooms, four full bathrooms, and three half bathrooms, as well as a safe room, craft room, gym, theater, game room, office, and three laundry areas. There are several neat and unique features in the home, including 8,330 square feet of handmade and hand scraped wood floors, a dining room with 13 step crown moulding and a herringbone brick wall, an entry way with a double staircase and herringbone wood floors, two turrets, an under-the-stairs puppy room with chandelier and shiplap walls, and a 400 square feet concrete wall safe room that opens via a Liberty Safe Door and has a penny floor with 120,000 pennies.There are several copper touches throughout the home, more than 200 can lights and five crystal chandeliers, as well as a custom black walnut light fixture in the breakfast room that has more than 30 unique Edison bulbs, custom ordered with Industrial Lightworks. There is also a full surround sound theater with 12 lounging leather recliners with a Kaleidoscope system that holds 200 plus movies, all controlled via phone, with 4 electric lighted movie posters. Outside, there is a large circle drive created with concrete pavers, and the backyard showcases a custom outdoor oasis created by Allison Pool Company, featuring 2 pools in one with the deep pool spilling over to the bottom pool, with a 38-foot slide, multiple fire torches and bowls, and over 20 palm trees.
Diana’s passion is home decor and her absolute favorite hobby! She loves creating cozy spaces that make you love being home. She wants their home to be inviting and warm, with a mix of different styles making it unique.



